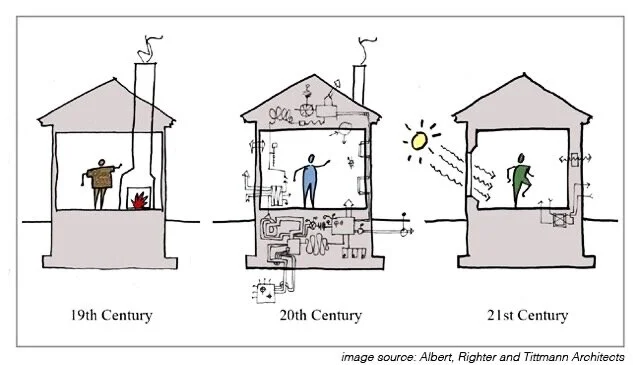Cities: energy and architecture
Shelters were created to protect people from their surroundings, like wild animals and inclement weather. At first, shelters just offered an escape from extreme conditions and a place to feel safe. These days, the components of a house are way more than we need and require more resources to be built than the ones available.
Is it possible to go back to the times where we only used fire as a source of warmth and lighting while still enjoying the comfort of the present time?
According to current projections, the total number of humans currently living has reached 7.8 billion people, and is likely to reach around ten billion by 2050, according to the United Nations (UN). Also, by 2050, nearly three-quarters of the population will live in cities [1]. Maybe 30 years does not seem like a lot if we compare it with all the historical events, however, what happens in the course of these years is going to have a very strong impact on the world that will be left to future generations. We have to adapt our modern environment to bring us comfort while mitigating the impact of human activity in urban areas.
Bringing back the design principles that were incorporated in shelters since the beginning of civilization, is the best way to make efficient use of resources in buildings while being in harmony with the natural surroundings.
‘Vernacular architecture’ used empiric bioclimatic strategies taking into consideration local elements, such as climate, social, and cultural context, as well as local resources. These principles were oriented to the climatic requirements of each zone, such as different solar radiation, wind patterns, humidity, and geographical characteristics, to provide human comfort while being energy efficient.
In response to local conditions, the construction materials and techniques are also tailored to the specific needs of each country. The thermal properties of a house in Portugal are not going to be the same as in a house in Russia. Also, religion and traditions play an important role when it comes to architecture, the size of a window in Sanaa is not going to be the same as in San Francisco, as Yemeni women are not allowed to be seen by other people who are not part of their immediate family (Red flag for violation of women's human rights).
Other design factors related to human comfort are glare levels, temperature, and air movement. On the other hand, the design factors influencing construction are usually earthquakes, storms, and floods.
To sum up, Vernacular Architecture elements and Bioclimatic Strategies could help the built environment to be more climate-friendly, reduce energy requirements, and decrease the use of non-renewable materials and deforestation. Green construction provides a 26% reduction in energy use, 33% less carbon dioxide emissions, and a 13% reduction in maintenance costs [3]. In addition, it would help to achieve international goals such as the Sustainable Development Goals.
--------------------------
[1] United Nations.
[2] Anh-Tuan Nguyena (2011) Belgium, An investigation on climate responsive design strategies of vernacular housing in Vietnam.
[3] U.S. General Services Administration (GSA).




